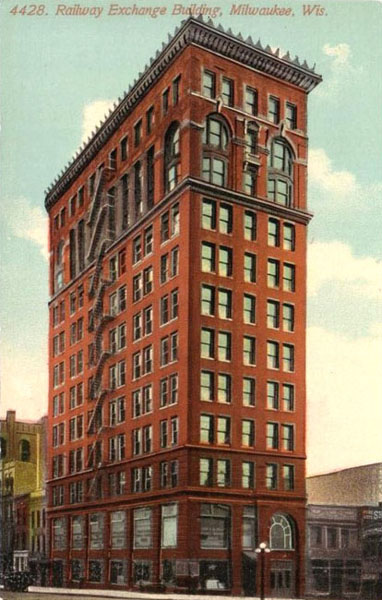
| Building History Detail |
|---|
| Railway Exchange Building A 12-story steel skeleton building originally known as the Herman building with stores on the ground level and offices above. The exterior was faced in a distinctive red brick and stone with terra cotta ornamentation on the exterior upper floors and parapet. The main vestibule was a showpiece, finished in white Italian marble and originally open to the second floor, although it has since been blocked off. The footprint dimensions are 40x190-ft. Local architects Buemming & Dick worked with well-known Chicago architects Jenney & Mundie to design and construct the building. Architect: Jenney and Mundie Year Built: 1901, Year Demolished: n/a Address History: |
